The City of Phoenix has taken a step forward on developing the Phoenix Central Station transit center site, a key downtown development area on Van Buren between 1st Ave and Central Ave. City staff recommended entering into negotiations with Smith Partners, LLC on their proposal for a mixed-use, high-rise apartment complex for the location.
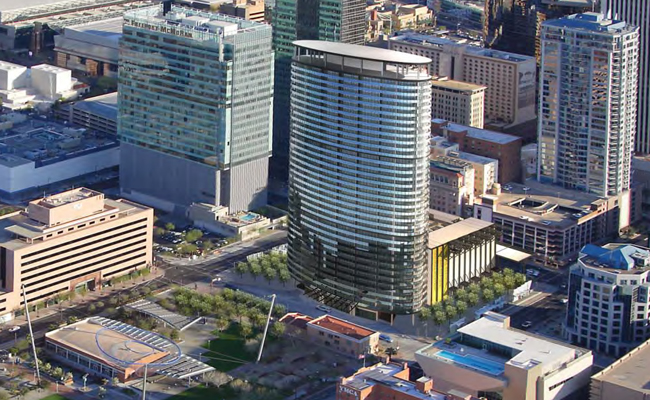
View of proposed building in its adjacent position to Civic Space park.
Smith Partners LLC project rendering courtesy of City of Phoenix.
Between October and December of last year, City staff met with various stakeholders, including the Citizens Transit Commission, Valley Metro, Downtown Phoenix Inc., Downtown Phoenix Partnership, Phoenix Elementary School District #1, Roosevelt Action Association, Evans Churchill Community Association and the Downtown Voices Coalition to develop the special requirements and evaluation criteria for the RFP for the site.
The RFP, which called for a “multi-modal, mixed-use, high-rise, transit-oriented development project,” was issued on December 24, 2013 with proposals due on February 24, 2014. By inviting development on this highly visible, strategic downtown site, the City is seeking to “further implement the strategic downtown vision, enhance the public transportation system, and maximize the return on the $4 billion in public and private capital that has been invested in downtown Phoenix over the past decade.”
“This is a prominent development site with tremendous opportunity, but it also presents some very complex challenges due to its physical location, transit facilities and operations, and legal and financial Federal Transit Administration requirements,” said Economic Development Program Manager Eric Johnson. “The City sought highly-qualified proposers, and was fortunate to receive two proposals considering the complexity, size and necessary resources needed to propose for such a project.”
The proposals were reviewed by a panel of 12 downtown stakeholders. After convening on March 4 and again on April 2, the panel proceeded to interview the two proposers on April 22 and determined their consensus scores, along with the strengths and weaknesses of each proposal.
On May 2, Hank Marshall, the Acting Community and Economic Development Director and Maria Hyatt, the Acting Public Transit Direct signed off on a memo from Deputy Economic Development Director Scott Sumners requesting that they concur with the evaluation panel’s score and recommendation to move forward with the Smith Partners, LLC proposal.
Project Overview
A key element of the winning proposal was a Class A high-rise apartment building with 476 market rate studio, one and two bedroom apartments. Estimated monthly rents will range from $800 to $1600 per unit.
The building will include a 24-hour doorman, concierge services, laundry and dry cleaning services, a fitness center, a media/theater room, a resort-style swimming pool and spa, an outdoor fireplace and indoor secure parking.
The proposed high-rise will be built to serve urban professionals and individuals seeking a full-service, highly secure living environment. The ground floor of the building proposal includes office space and a service component for the transit operations, and 24-hour flexible co-work space for start-up businesses.
Gross Square Footage:
- 348,965 SF Residential
- 117,100 SF Common Area/Mechanical
- 8,000 SF Amentity/Leasing
- 4,850 SF Co-Working Offices
- 4500 SF Transit office
Number of Rental Units: 476 market rate rental units
Number of Parking Spaces: 526
Building Height: +/- 390 Feet, 34 Floors \
Number of Construction Jobs: 200
Number of Permanent Jobs: 15-20
Estimated Construction Cost: $72.3 million
Estimated Project Cost: $82 million
City staff will commence negotiations with Smith Partners in the coming weeks. Pending successful negotiations, staff will present recommended business terms for consideration by City Council subcommittees, the full City Council, and the Federal Transit Administration.
DPJ will report back on the progress of this important development in a key downtown location.


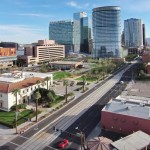

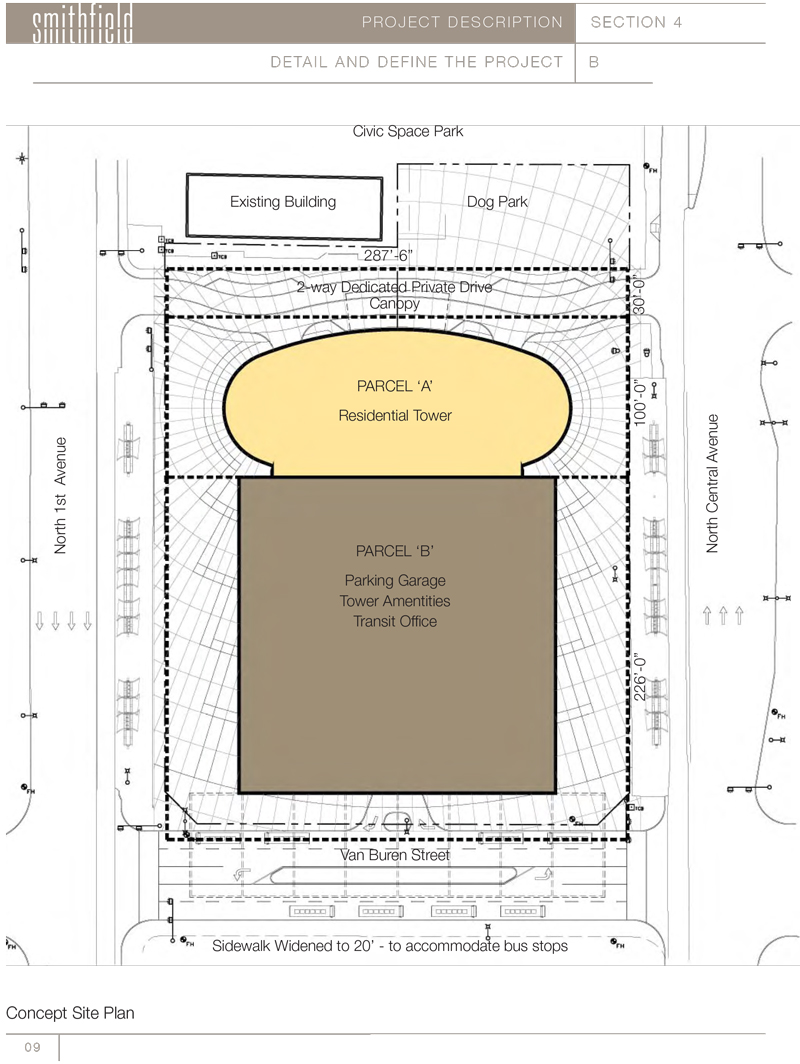
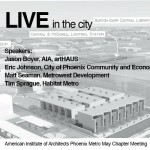
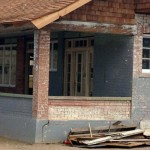
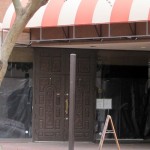
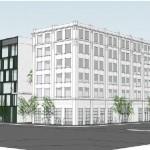
Hmm. The design sure will put a lot of shade on the Civic Space Park in the winter when people want to be outside.
Only for a few minutes at or around solar noon…. Nowhere near as much shade as the buildings to the east and west cast on the park… Exciting project!
The Building is on the south side. No shade will affect the park.
When an entire downtown city block is being redeveloped, it’s essential that all four street frontages include quite a few interesting and useful things to walk by… restaurants, shops, galleries, service businesses, etc. The plan shown above looks like something from a suburban development off a freeway. Yes, it’s high, but that is not the definition of urban. The project is simply another dead block to walk by, if you don’t happen to live there. A monstrosity, in other words
Its surprising to see that phoenix is adding a new building to the block. How this translates to the business men of phoenix is beautiful skyline views no one outside or the public in general cant enjoy. To the urban resident, it translates to an enormous sun blocker and an obstacle to walk around that looks pretty.
I say these projects should add more versatility to the public, not just be some Dead zone for the pedestrian outside. Put some restaurants on the second floor, some shops on the first, or maybe a bit of recreation somewhere inside to make people actually believe the city is alive and not just concrete. Downtown Phoenix isnt too known for its lively environment and it needs to. Its a downtown! Tempe does a better job at that.
I am happy to see Downtown Phx Skyline is changing !! it’s ths 5th Largest city in the US … make it LOOK LIKE ONE !!!