DPJ’s Wire series delivers news and information straight from the source without translation.
Portland on the Park’s first residents have moved into the condominium community developed by Phoenix-based Habitat Metro and Sunbelt Holdings. The project, which is Phase II of the completed Portland Place project, is now 72 percent sold. Prospective residents can now tour custom-furnished models while taking in incredible views of the Valley.
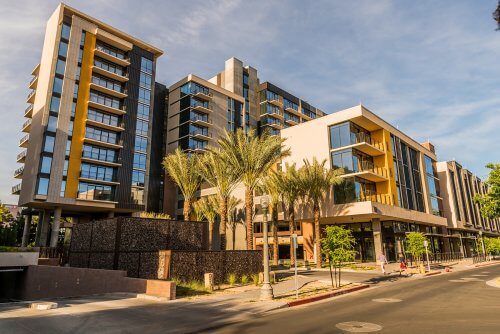
Portland on the Park is a point of entry into Downtown Phoenix’s vibrant restaurant, arts, professional sports and shopping scenes. The community is located at 200 W. Portland Street, one of Phoenix’s last boulevard park street and boasts one of the Valley’s highest walkability scores.
“The hallways of Portland on the Park are bustling with move-in activity and we take great pride in the sense of community forming among our families,” said Tim Sprague, principal of Habitat Metro. “Our first residents are a part of a movement writing the next chapter in a more connected, more robust downtown Phoenix.”
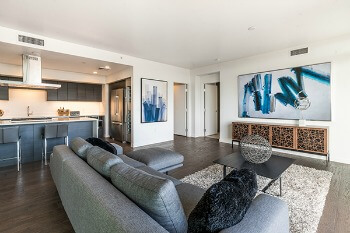 Portland on the Park includes 149 homes comprising three midrise buildings that are four, 12 and 14 stories in height. Home sizes range from 745 square feet to 2,486 square feet, and are priced from $235,000 to $1.25 million.
Portland on the Park includes 149 homes comprising three midrise buildings that are four, 12 and 14 stories in height. Home sizes range from 745 square feet to 2,486 square feet, and are priced from $235,000 to $1.25 million.
“Our vision for Portland on the Park has been to complete what we started with Portland Place, to create a space where those seeking urban living can truly experience the art of it,” said Sprague. “It’s thrilling to now have our first models available for the public to take in this incredible community first hand.”
Community amenities include a resort-like heated pool located on the ground floor adjoining a barbeque area, an outdoor video area and a bocce ball court. A state-of-the-art workout facility includes top of the line equipment and a designated studio space for yoga, Pilates and other classes. The 15th floor roof is an open air gathering spot with unobstructed views of Downtown Phoenix and surrounding mountains, where residents and their guests enjoy use of barbeque and fire pit facilities. On the first floor, pet owners will find an outdoor washing station and easy access to the two dog parks at Hance Park.
Occupying the space where two units on the seventh and eighth floors would have existed is the Nest. This is a relaxing space overlooking Hance Park, the Japanese Friendship Garden and the mountain vistas to the north, with seating areas for small gatherings of residents and their guests. The new mergers of work/home and work/third place were the design inspiration for Portland on the Park’s 3,600-square-foot first floor lobby and common area with an elegant local coffee/wine café feel and seating clusters. The space incorporates both indoor and adjacent patio gathering areas, and extends the living and working space for residents beyond the walls of their home.
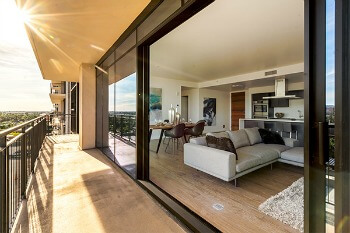 A total of 7,167-square-feet of commercial space at the base of the south tower faces Portland Street, and will provide retail offerings complementing the urban environment.
A total of 7,167-square-feet of commercial space at the base of the south tower faces Portland Street, and will provide retail offerings complementing the urban environment.
Portland on the Park residents enjoy the benefits of living next to Downtown Phoenix’s 32-acre oasis, Margaret T. Hance Park. Hance Park is the home of the Japanese Friendship Gardens, Irish Cultural Center, McClelland Irish Library, Phoenix Center for the Arts and the Burton Barr Central Library. The park is the venue for popular events throughout the year including the recent three-day March Madness Music Festival, the city’s St. Patrick’s Day parade and the McDowell Mountain Music Festival.
“For more than 30 years, Sunbelt Holdings has been dedicated to adding meaningful value to places that have promise. Portland on the Park adds to the growing energy of this vibrant part of the Phoenix metro and we’re filled with pride to see it come to life,” said John Graham, CEO, Sunbelt Holdings LLC.
For more information about Portland on the Park or to visit our models and schedule a tour, visit www.portlandparkcondos.com or call (602) 344-9977.
Images courtesy of Portland on the Park.


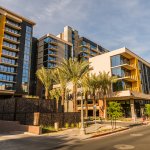

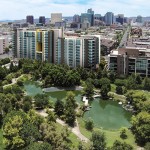
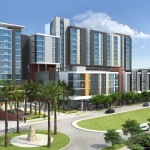

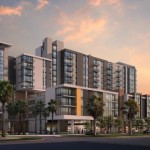
Great project but I’m not sure I would tout the benefits of Hance Park. It’s turned into a Homeless camp! Has anyone tried to walk under the bridge lately? The City is doing nothing about it – it’s a shame.
235 thousand for 745 sq ft HAHAHAH. An apartment. Call it a condo, its an apartment. No thanks.
As if you could afford it! Jealous ass!
right? if this were in Flagstaff the prices would be double… a 550 sqft teardown on my street in Flagstaff just sold for $395k and was on the market for 4 days. prices must be 375 to 550 dollars per sqft just to buy the land and construct a building above 8 floors… otherwise it’s economically unfeasible…. impossible. and as we close off our borders we’ll see those prices go up and the quality go down.
Bullshit. It’s overpriced here or in Flagstaff. Another bubble in the making. What’s next? Another round of mortgage back securities tied to Liar’s Loans? Get affordable housing going here, that’s the answer…
So how would you suggest pricing a property on 4 acres of land at $2.5MM per acre, with 200 units? That’s $10MM for the land alone, or $50K per unit. Then add cost per sqaure foot for construction and the cost is high. How do you build affordable housing without taxpayer subsidies, or higher property taxes on the rest of the population?
For starters, the SF cost of 58.00 per SF is a deal breaker, regardless of comps. Sellers are looking for a big kill. Raise the property taxes on all of the vacant parcels and motivate sellers to take realistic offers. Then set up joint venture partnerships with public/private entities, etc. There’s several approaches available which I won’t get into here but the bottom line is that raising property taxes is not a solution to developing affordable housing. Property taxes are being jacked up now because of increasing real estate prices and that approach is a sham in itself because developers are required or should be required to pay 100% of any increased water and sewer capacity fees. This isn’t San Francisco or NYC in spite of some people’s fevered dreams. Btw, there’s innovative construction methodologies now that would pay the developer to use. I know because I’m a career Architect who has been here a long time-maybe too long.
Great points. There are many ways to VE cost down. Right now with interest rates so low the cost to carry the debt per month is so low. If you know great architects I am looking for someone to design a home inspired by Lautner’s Sheats Goldstein residence in LA… Will be on land I have in Flagstaff.
Send me your email address re Flag. I know MSM is all the rage but you can do better than copying Lautner. MA
It is benbethel@goclarendon.com… I agree, I’m using it as primary inspiration but have many other ideas.
Look for my email tomorrow. Traveling at the moment.
“Closing off the borders and the prices goes up”??? Are you calling the open border a shit hole?
also keep in mind that a 235k condo in 1982 at 20pct interest would have the same mortgage payment as a 1.2M condo does today at 4pct interest…. people need to look at debt service costs per month, not total dollar price, that just indicates an uneducated individual… then look at appreciation at 4 to 12pct per year. if this building allowed airbnb of owner occupied units up to 120 nights per year, they could have $0 monthly HOA dues and $0 per month housing costs…. totally free housing.
Do you work for the Owner?
No… I own The Clarendon Hotel. There is no “owner” of Portland on the Park … As a condominium development there are individuals who have a percentage interest. There was a developer who sold the units, and the bank really owned the units but once sold they no longer own that percentage of the building.
You should have worked harder to keep el Gallo Blanco 😉
It was always mine… Check the liquor licenses, tax licenses, permits, etc. I still have many of the same staff, use the same providers… and I give everyone 4 weeks of paid vacation time to start as well as full benefits and much more. Come check it out sometime, most people who have come back say they enjoy us better .. Not all… But most. We are not perfect and always strive to be better and make the community better.
Don’t forget the monthly CAM changes too!