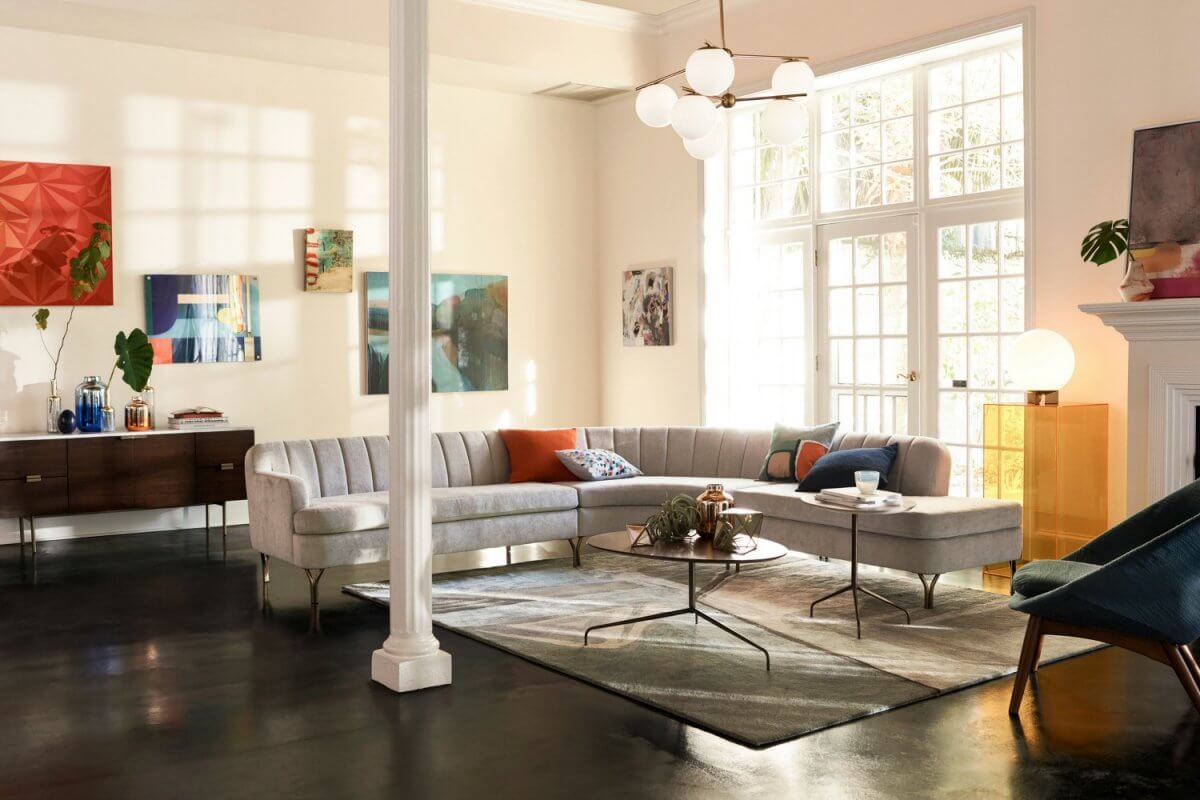DPJ’s Wire series delivers news and information straight from the source without translation.
West Elm, a member of Williams-Sonoma, Inc. portfolio of brands, will open a brand-new location inside the revitalized Uptown Plaza shopping center in the heart of central Phoenix (252 E. Camelback Road). Scheduled to open this summer inside a stylish, brick-lined 11,001 sq.-ft. space, this is West Elm’s first Phoenix store and second Arizona location for the Brooklyn-based company.

West Elm at Uptown Plaza plans to bring approximately 30 jobs to the neighborhood. A selection of Arizona-based makers and designers will sell their products in the store’s assortment of modern furnishings and décor as part of the West Elm LOCAL program. Additionally, West Elm at Uptown Plaza will offer West Elm Style + Services to support customers in their journey to express their personal style at home. For store opening updates and information follow @westelmphoenix on Instagram.

Overseen by the Valley-based real estate development and investment firm, Vintage Partners, Uptown Plaza is a restored midcentury modern gem at the NE corner of Camelback Road and Central Avenue. Aside from the all-new West Elm store, Uptown Plaza’s longtime grocery store, AJ’s Fine Foods will also start construction on a wall-to-wall renovation and refresh later this year as the final phase of a years-long, multi-million dollar refresh and revitalization that has restored this historic neighborhood shopping center as the urban heartbeat of the Uptown Phoenix area.
