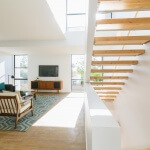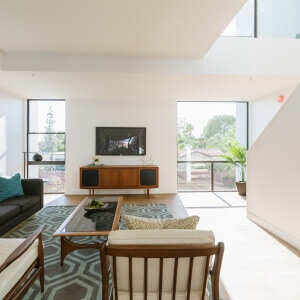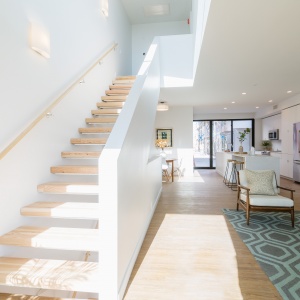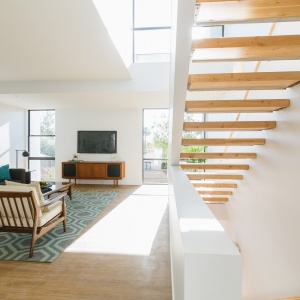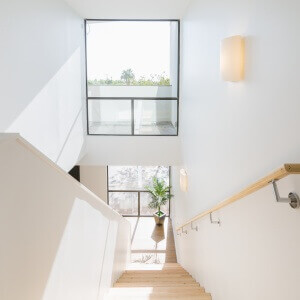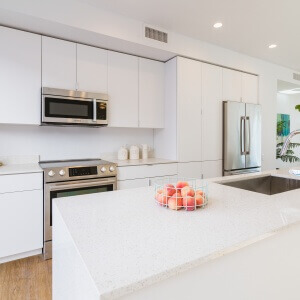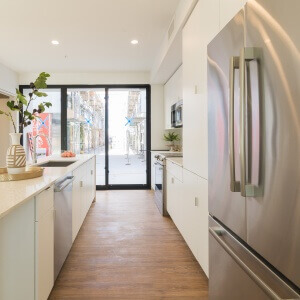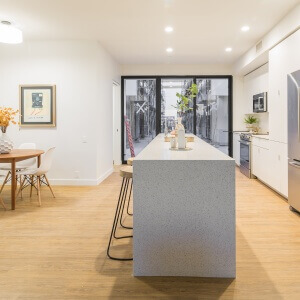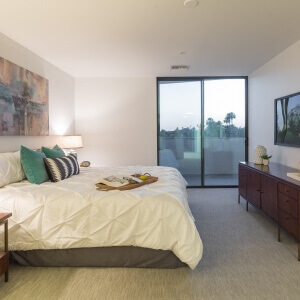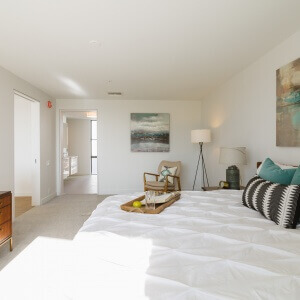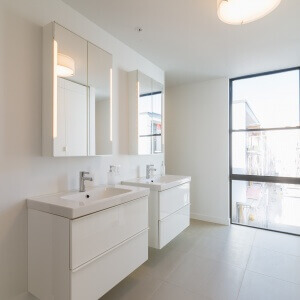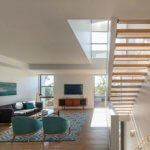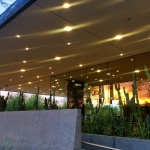One year after breaking ground, artHAUS, the architecturally unique residential development in Phoenix’s Midtown District, can now be toured in person with the recent opening of its first townhome model.
Comprised of 25 smartly designed urban dwellings, artHAUS is located at 1st Avenue and McDowell, just steps away from artistic venues such as the Phoenix Art Museum, Heard Museum and the Arizona Opera.
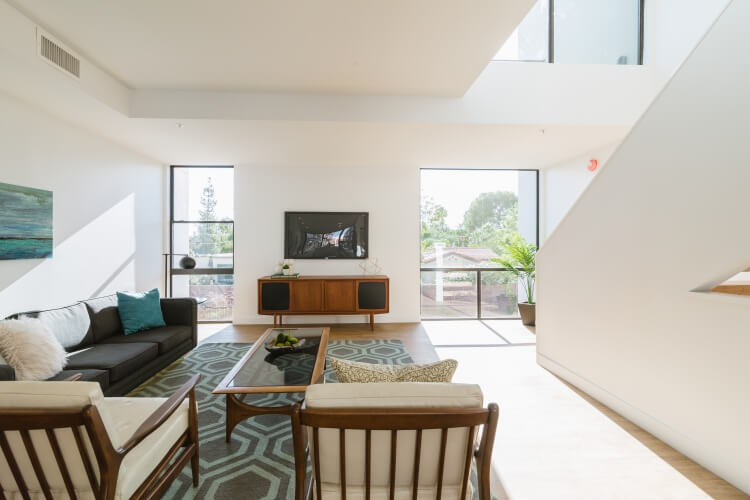
Floor to ceiling windows fill the artHAUS open plan living-dining area with light.
Besides its prime location in the heart of the midtown arts district and close to public transit, what also makes artHAUS unique is that the project’s architect, Jason Boyer, is also the developer. This, Boyer said, lends qualitatively to the architecturally stunning end product.
“Not only can I better control the design as well as what goes into it,” Boyer said. “It allows me to deliver a better product because I’m making both design and development decisions at the same time.”
Boyer said it has been a “labor of love” to see the project come to fruition.
“It’s nice to finally be there to have a tangible project to share with the community,” Boyer said. And for many, the space far exceeds expectations.
“Our potential buyers that come through are blown away,” Boyer said. And it’s no surprise, since some of the project’s details were — as Boyer said — “painstakingly finessed over.”
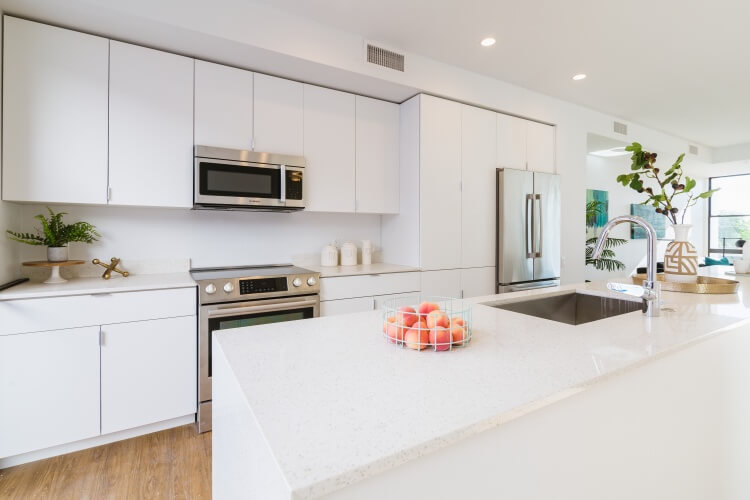
The spacious open plan kitchen connects the dining and living spaces.
The recently opened model is one of artHAUS’ seven three-level townhome plans. At 1,800 square-feet, the artfully designed space features floor to ceiling windows of each level, allowing natural light to wash the walls and penetrate deeper into the space.
Clean architectural lines within the unit pull towards the windows, connecting the interior space with the arts venues and historic neighborhood outside.
The ground-level entry leads to a single bedroom and bathroom, which can also be used as an office. Like the rest of the townhome, the mid-level is a bright and airy open plan kitchen, living and dining space, as well as laundry. With soaring views over the Willo Historic District facing west, the generously sized master bedroom and bathroom are located on the third floor, as well as a spacious walk-in closet.
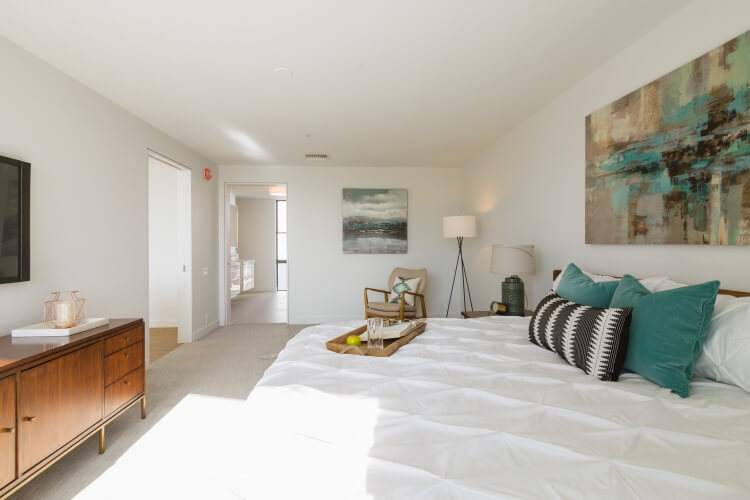
Light is pulled through the master suite through floor-to-ceiling windows on either side.
Outdoor spaces connect 22 of the 25 dwellings at the second-level courtyard, which was specifically designed to create a sense of community amongst residents.
ArtHAUS is open to the public for tours every Saturday from 11 a.m. – 3 p.m. A grand opening event featuring a variety of local food and beverage entrepreneurs will be held June 29 from 4-8 p.m.
Remaining units at artHAUS are between 840 to 1900 square-feet and prices range from $250,000 to $511,000.
For more information on the project, visit the artHAUS website. A sales office is also located on site at 1717 N 1st Ave Phoenix, AZ 85003.
Images courtesy artHAUS.
- Floor to ceiling windows fill the artHAUS open plan living-dining area with light. Image courtesy artHAUS.
- Natural wood stair risers and handrails add warmth to the space. Image courtesy artHAUS.
- The three-level townhomes exudes warmth, openness and light. Image courtesy artHAUS.
- The spacious open plan kitchen features Bosch appliances. Image courtesy artHAUS.


