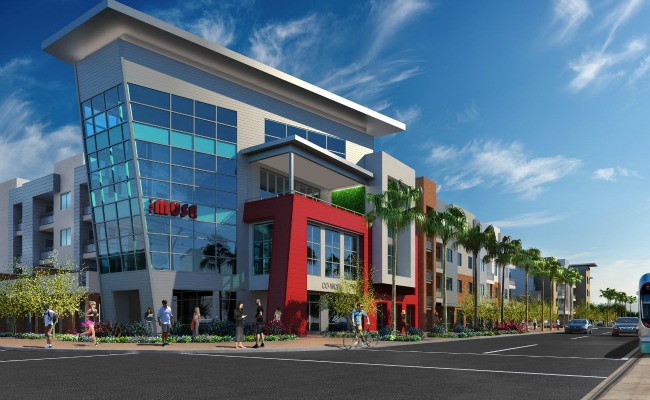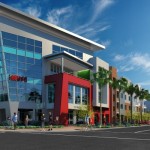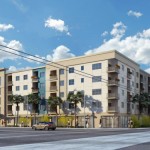DPJ’s Wire series delivers news and information straight from the source without translation.
Lennar Multifamily Communities Breaks Ground on Luxury Apartments in Phoenix, Secures Two Retail Tenants
The Muse Will Introduce a New Level of High-End Features, Finishes and Amenities
Lennar Multifamily Communities announced today the start of construction on The Muse, a 367-unit luxury apartment community in Phoenix, and the signing of two retail leases from Press Coffee Roasters and Salon D’Shayn.
 Located on the northwest corner of Central Avenue and McDowell Road next to Arizona Opera and across from the Phoenix Art Museum, the 5.7-acre, high-profile corner has long been vacant. The four-story, luxury residential building will have 11,000 square-feet of ground-floor commercial space that will house Press Coffee Roasters’ fourth Valley location and Salon D’Shayn, a full-service salon relocating from down the street. Lennar Multifamily is currently seeking a collaborative co-working space tenant.
Located on the northwest corner of Central Avenue and McDowell Road next to Arizona Opera and across from the Phoenix Art Museum, the 5.7-acre, high-profile corner has long been vacant. The four-story, luxury residential building will have 11,000 square-feet of ground-floor commercial space that will house Press Coffee Roasters’ fourth Valley location and Salon D’Shayn, a full-service salon relocating from down the street. Lennar Multifamily is currently seeking a collaborative co-working space tenant.
Lennar Multifamily will commemorate the start of construction with a groundbreaking ceremony on Thursday, Dec. 10 at 8am with Mayor Greg Stanton and other community leaders and neighbors.
“We are excited to move forward with our vision for luxury apartments on this high-profile corner in Phoenix, which is located in one of the city’s most culturally rich areas, neighboring the Phoenix Art Museum, Heard Museum and Arizona Opera,” said Nathan Stum, development manager of Lennar Multifamily. “With increasingly more Phoenicians desiring a more urban living experience in and around mid-town and downtown, we expect The Muse to be very well received.”
The luxury studio, one- , two- and three-bedroom residences will have upscale contemporary finishes including quartz countertops, stainless steel appliances, tile backsplashes, frontload washers and dryers, nine- to 10-foot ceilings and open functional floor plans. Residences range in size from 506 to 1,258 square-feet with several two-story, live-work units offering prime street frontage.
Indoor amenities include a business lounge; a 2,400 square-foot fitness center and yoga studio; a fully equipped dog wash and grooming room; secure bike storage and workshop; car charging stations and resident parcel management system. A private club room and outdoor terrace is situated on the top floor offering residents unobstructed downtown views while they enjoy events or entertain guests.
The Muse’s outdoor amenities include a luxury pool and spa, social dining and BBQ areas; a pool adjacent outdoor lounge; a zen garden courtyard and pet amenity areas. Several landscaped paseos that dissect the community will be connected via public walkways to create an open and urban environment.
Construction and site work began at The Muse on Sept. 14. Tenant move-in is expected to begin in March 2017 with final completion slated for later that year.
For more information about Lennar Multifamily, visit www.lennarmultifamily.com.
Image courtesy of Lennar Multifamily Communities.







